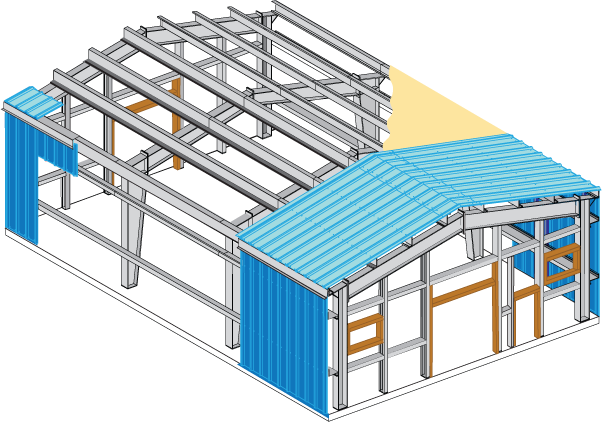What is a Pre-Engineered Building?
The pre-engineered metal building system is a building enclosure system that always includes a structural system and often includes roof and wall cladding. The general idea of the system is represented in the diagram below. The structural system consists of rigid frames that are fabricated from plate steel and “cold formed” into an “I” shape through a manufacturing process. These rigid frames consist of roof beams and columns that are field bolted together. These frames can span large distances without intermediate supporting columns. The frames are spaced at intervals between 15’ and 60’ and can span, column-free, up to 300’ across a building.
On top of and running perpendicular to these frames are roof secondary structural spanning membersoften referred to as purlins. They are spaced 4’ to 5’ apart across the width of a building. The roofing system attaches to the purlins. The wall systems include wall secondary structural members called girtsthat also span from frame to frame. Girts support a wall cladding system (frequently metal panel)
The pre-engineered metal building system is advantageous because it very economically allows for the creation of large column-free enclosures. The alternative structural framing choices, such as mill steel and light gauge metal, use more steel and are therefore considerably more expensive to build. The best applications for the pre-engineered metal building system include industrial applications such as complex industrial facilities, warehouses and distribution centers. The system is also used in retail stores, shopping centers, motels, auto dealerships, office complexes, airplane hangars, sports and entertainment arenas as well as schools, libraries, churches, medical facilities and government buildings.

